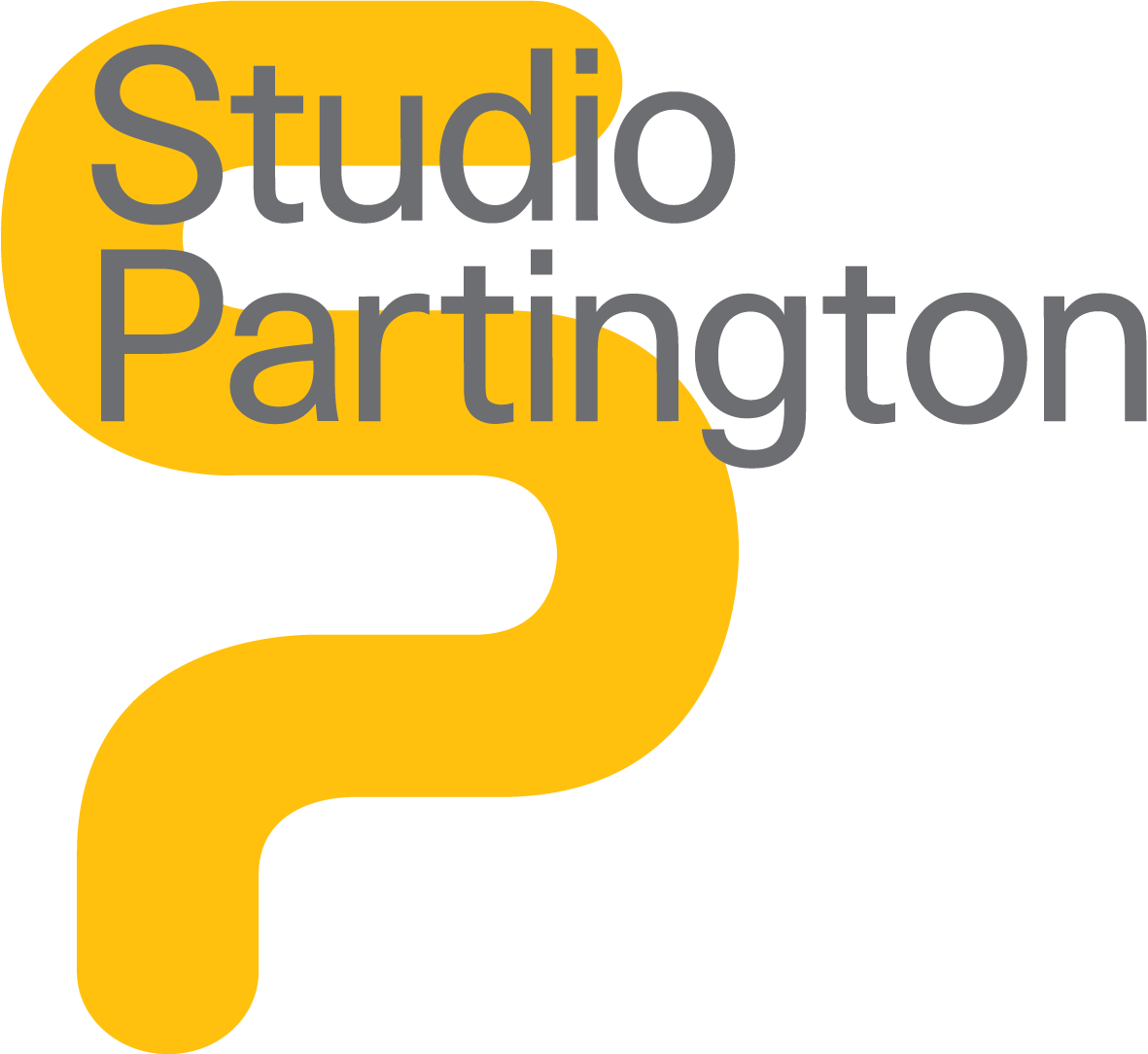Hospital Fields
York | City of York | Competition Entry 2019
Masterplan
The redevelopment proposal for Hospital Fields provides an opportunity to establish a new mixed-use neighbourhood within York, contributing to its daily life as a positive and sustainable environment, as well as providing much needed homes. The site once housed the Station Military Hospital and an Ordnance Depot, the site also historically formed the edge of the city. Although the city extended with suburban developments the site remained disconnected to adjacent neighbourhoods, this proposal provides an opportunity to create a permeable neighbourhood connecting the site, via pedestrian and cycle connections, to University of York and the River Ouse.
Mixed & Inclusive Communities
Hospital Fields will create a mixed and inclusive community, offering a range of house types whilst encouraging inter-generational and flexible homes. The proposal comprises of terraced 2-3 storey houses as well as 4-5 storey apartment buildings. Homes are orientated to offer residents the best views out to the new neighbourhood, dual aspect apartments ensure views to the river, or terraced homes overlooking open green spaces. The homes are designed to be places where residents want to live and will deliver the varying housing needs of the community, all homes are designed to allow flexibility and accommodate change over the life of the residents.
Healthy Placemaking
A landscape-led masterplan not only embeds the proposal into its immediate environment but also focuses on creating a safe walkable neighbourhood where pedestrians and cyclists have priority over the car. 3 large new green open spaces promote safe and communal areas for play and amenity including a community garden, providing a background for socially inclusive outdoor activities and areas for play, growing and a sensory garden.
Sustainability
A ‘fabric first’ approach ensures efficiency and performance within the building fabric creates healthy, functional and comfortable homes, giving residents the ability to control their environment. Through of a combination of carefully design considerations and technological means, the proposal has potential to be a ‘near-zero’ carbon development.








