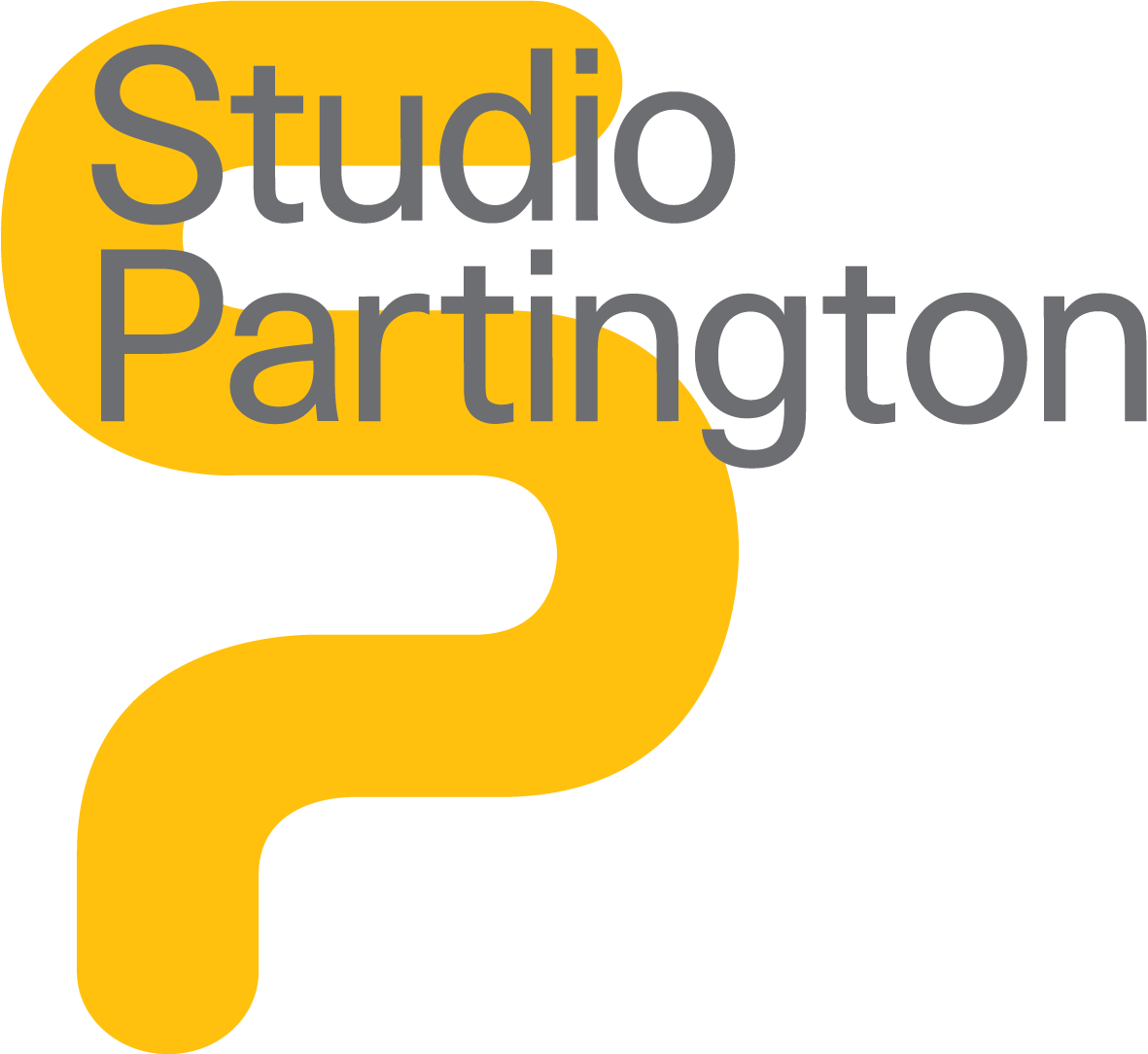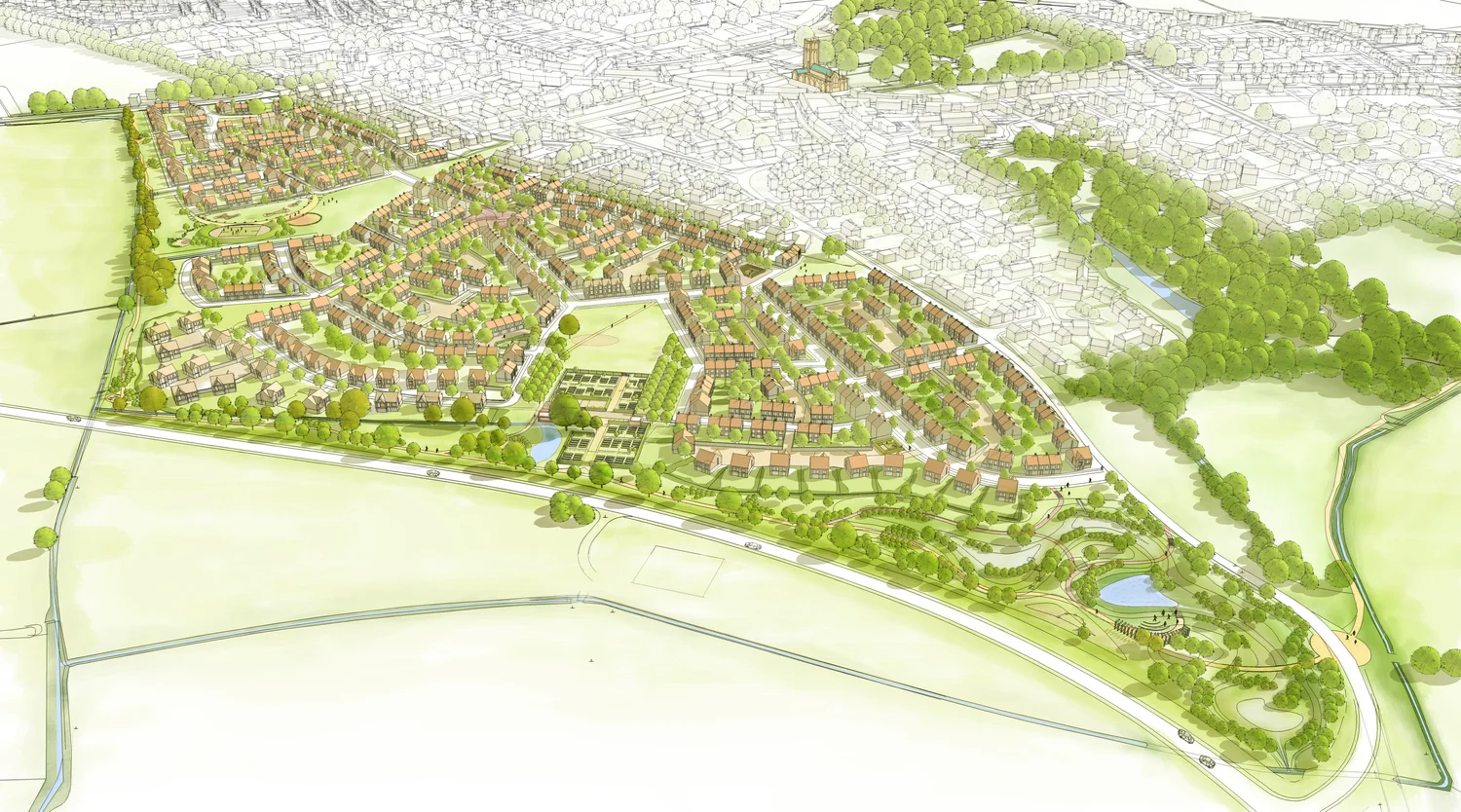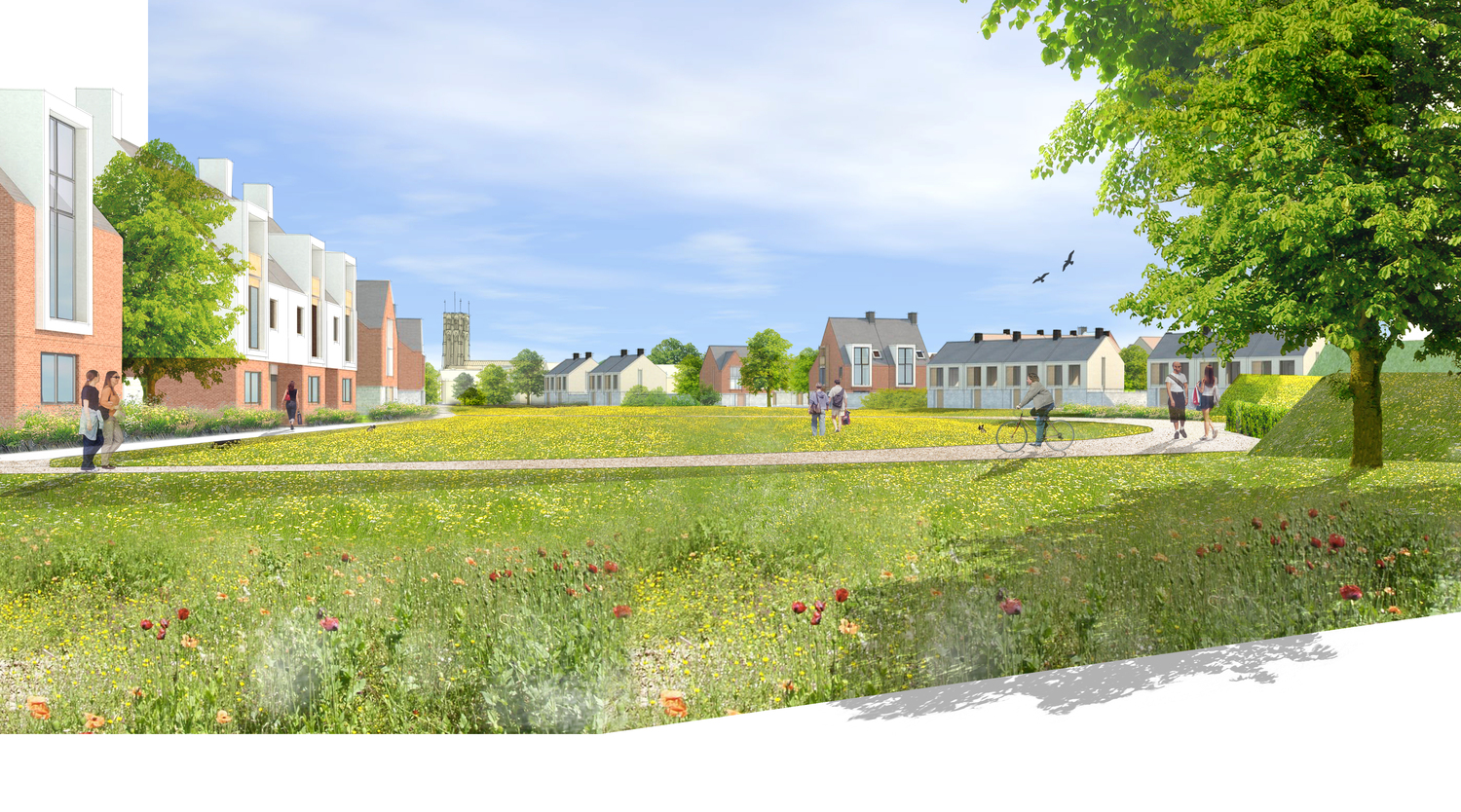Howden Urban Extension
Yorkshire | Barratt Homes | Planning Approval 2014
The masterplan aims to integrate a substantial housing development with the existing town of Howden by creating a natural and sympathetic extension of the town’s historic structure. The spatial plan complements and enhances the existing town – sustaining it as a civic focus and centre of economic wellbeing.
In this social context, ‘sustainability’ is not just a response to climate change. The whole development of 630 houses will be within eight minutes walk of the town centre and improved pedestrian connections are proposed as part of a package of benefits for the town.
For more information download a project PDF here.
“The project will involve a significant expansion to the size and population of the town; there will be a 33% increase in the number of households.”






