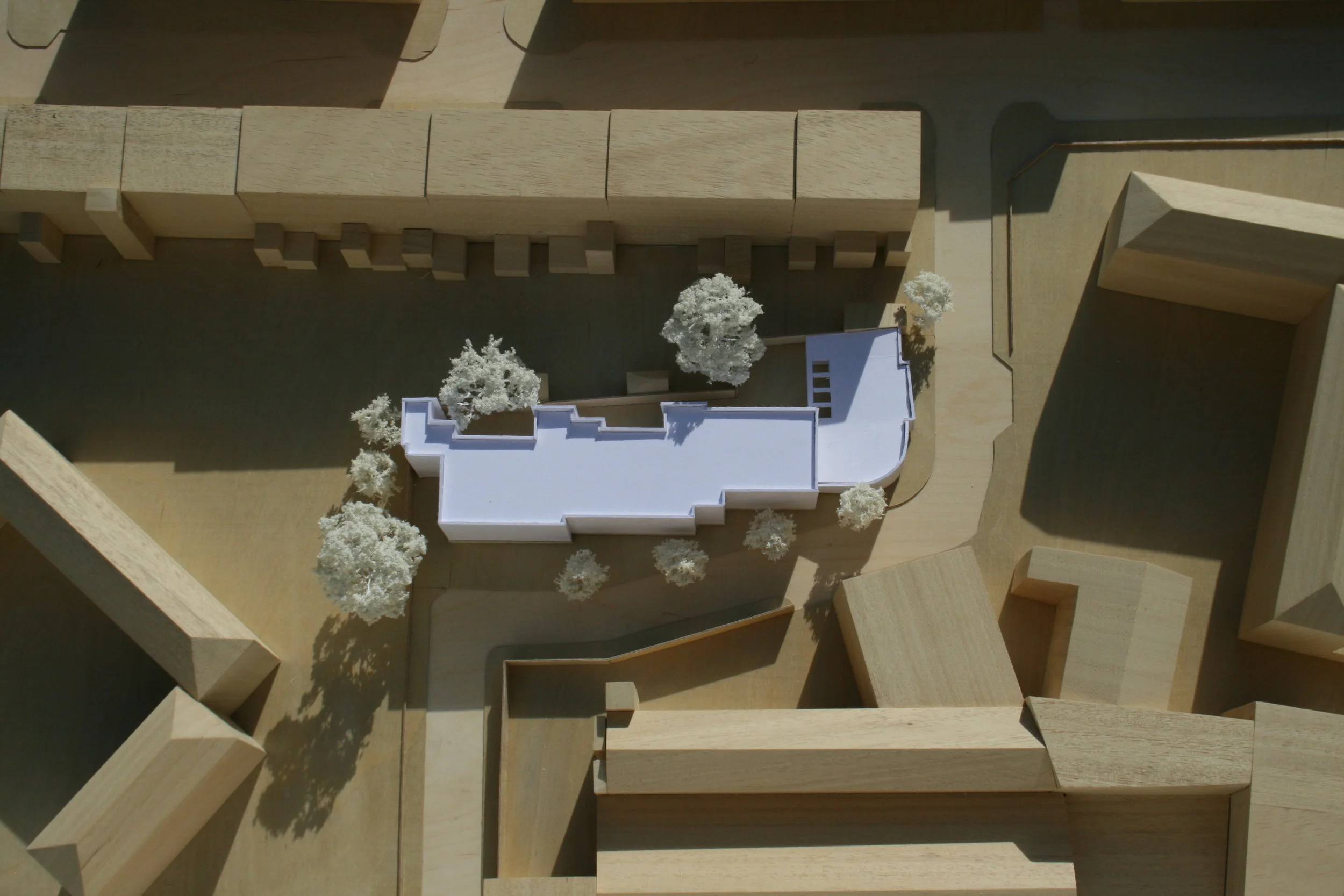Ashdon Road, Saffron Walden
Saffron Walden, Uttlesford | Planning
Ashdon Road will deliver eight two storey houses on the outskirts of Saffron Walden. The layout recognises the visual importance of the site, with an arrangement that positions ‘gateway’ house at focal points. The houses are connected by masonry garden walls with planting to create a strongly defined edge.
The houses adopt a recognisable architectural language using a textured red brick base as a continuation of the garden walls. Upper levels are either brick to match the base or vertical black timber cladding, with windows defined and detailed depending on location, including bay windows or wrapping corners. Roofs are pitched with integrated PVs with chimneys that form part of the ventilation strategy.








