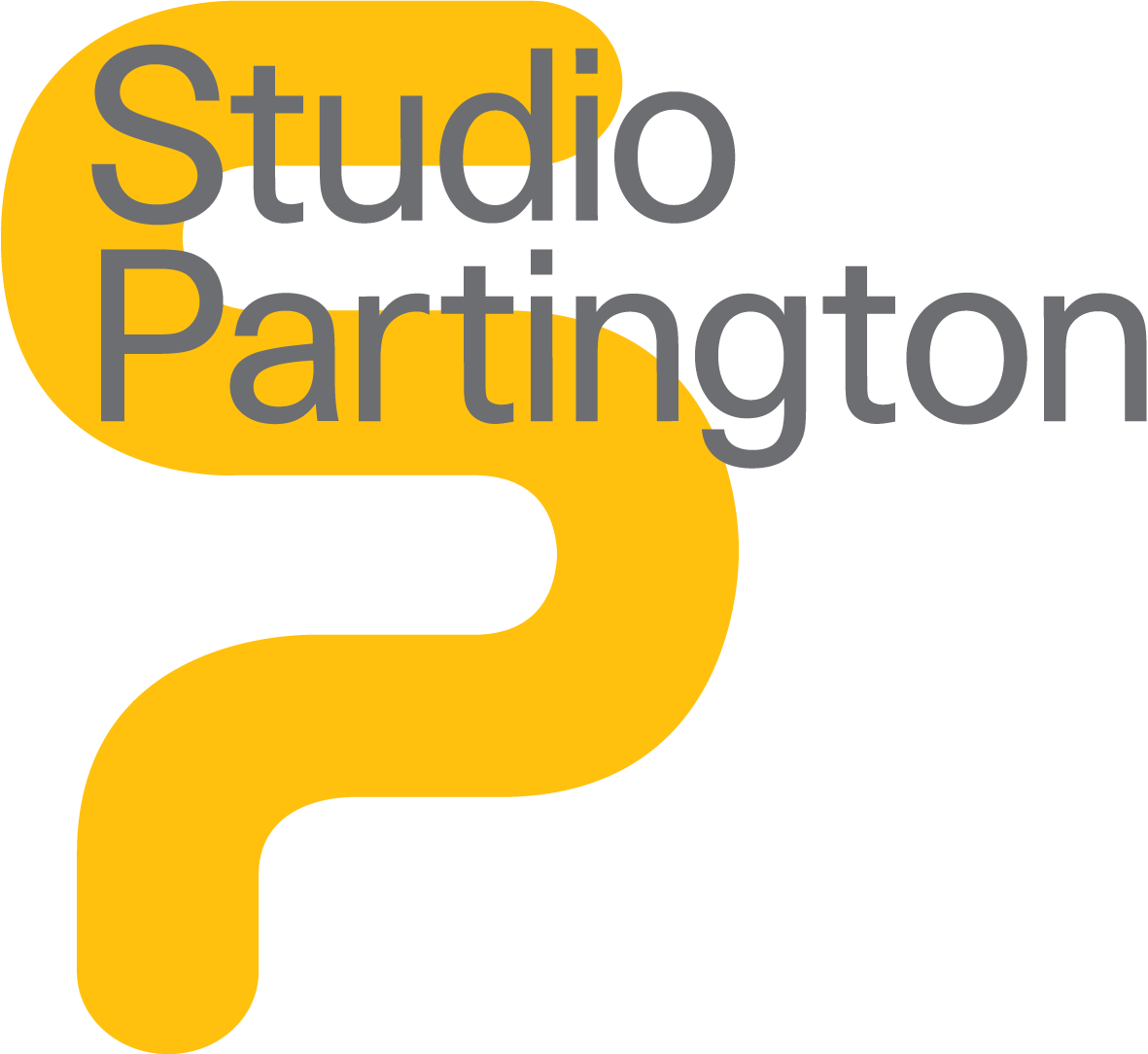Cherry Bounce
Cherry Bounce housing masterplan illustrates a sweeping curve cut across what had been an open field, serving as the northwestern border of a triangular sloping site. A primary access route running northwest to southeast increases the porosity of the site, creating a link through the site.
Its winding configuration is shaped by the unique topography of the site, and it culminates in a village green, which serves as the heart of the scheme. This meandering route through the site also serves to create interest, with varying viewpoints, changes of pace, and tantalising glimpses of what lies beyond.
The proposal seeks to retain as much of the existing trees, as possible, acknowledging the sensitivities of bordering the Green Belt.
The distribution of homes across the site works in sympathy with the contours of the landscape and the urban grain. The staggered articulation of the buildings breaks up their mass, creates interest and affords a level of privacy for residents. Houses have been positioned at the highest point of the site, giving them the best views across the landscape. As the largest buildings proposed, they will also serve as a strong architectural statement, a beacon for the site and a gateway.
Illustrative site plan
House Type 1 - 1b2p & 2b4p Apartments
Taking its cues from the scissor section flats developed by the London County Council architects and the flat types designed by Corbusier for the Unite d’ Habitation, flats have been designed with a stepped, split-level two-bed home placed half a storey above a single storey one-bed home. Houses in turn have, what is in essence, three floors, split across a series of half-levels in order to minimise the height of the buildings.
The compact nature of the plan affords the homes a light footprint on the site, effectively maximising the amount of open space available for use by residents of Cherry Bounce.
House Type 1 - Illustrative long section
The flats and houses we have developed enjoy most of the advantages inherent in these typologies, such as greater density for a minimal footprint and greater possibilities for dual aspect homes. Furthermore, owing to their deployment in paired units, rather than being stacked in a high-rise structure, they dispense with the complex and confusing circulation routes for which the scissor typology is sometimes criticised. This form is particularly apt for a sloping site such as Cherry Bounce, where homes can have separate, private entrances at different levels.
Long site section





