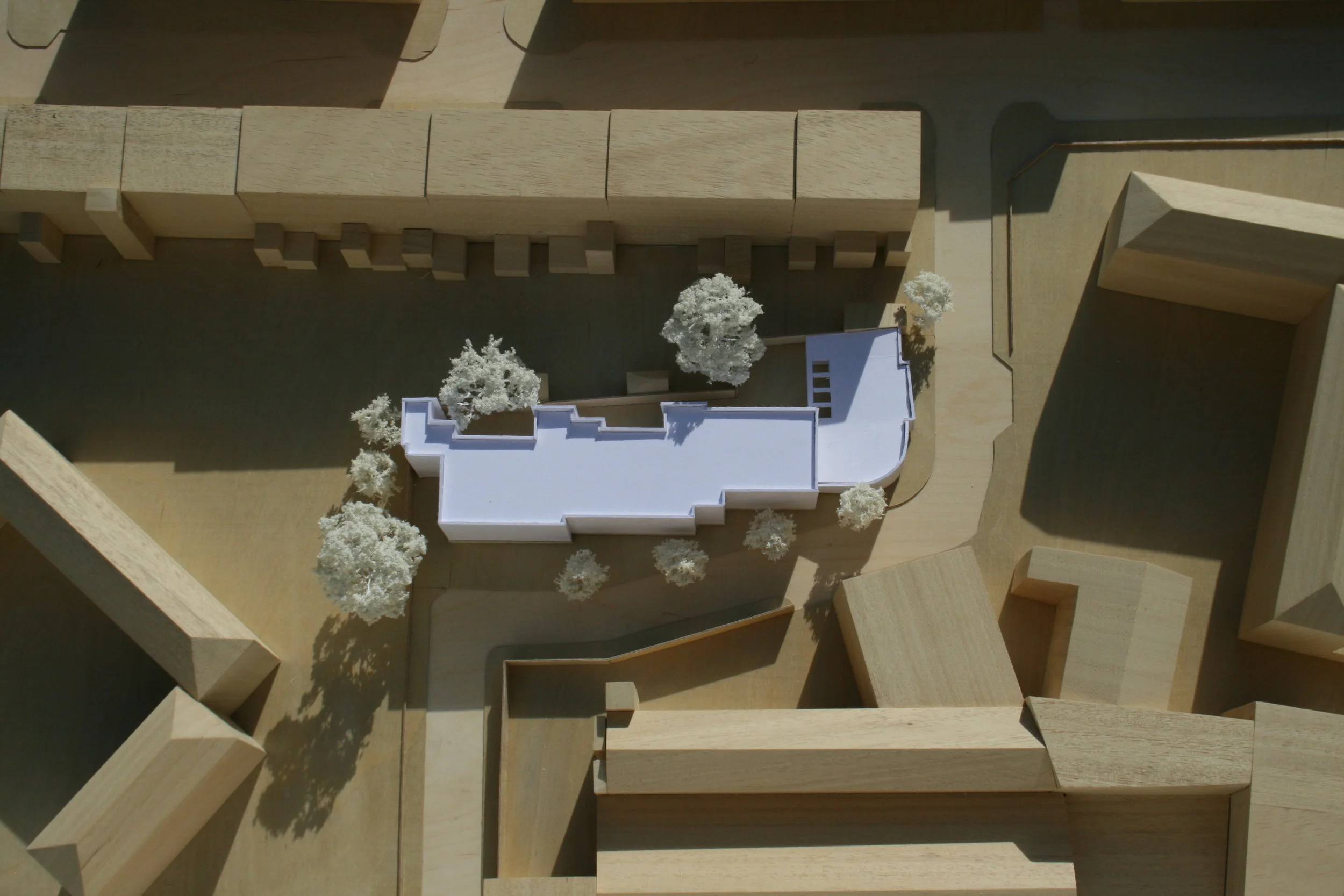Inglewood Road Supported Living
Camden | London Borough of Camden | Feasibility study
The Inglewood Road project is a new assisted living accommodation building providing six self-contained wheelchair accessible flats, communal spaces and staff accommodation, over three levels on a redundant parking site.
Located on Inglewood Road in Hampstead, the project provides self-contained fully wheelchair accessible apartments for six adults with learning difficulties.
Our approach to the design has been characterised by a desire to provide a safe and supportive home that is not institutional, whilst remaining sensitive to the conservation area and the character of the surrounding buildings.
The accommodation is provided over three floors, limiting the number of apartments per floor along with the ancillary spaces such as accessible bathrooms and therapy spaces. A variety of external and internal communal spaces are provided throughout the building to support physical activity, access to fresh air, occupational therapy, contact with the natural environment, and spaces to socialise. Private amenity space is provided for the flats at ground floor level, with a generous communal amenity space to the rear of the building. Access to outdoor spaces throughout the facility and at various levels is an important aspect of this philosophy.
The brief and approach developed for this project has been used to set the standard for all future Camden Council new build supported living housing projects.
Ground floor plan.




