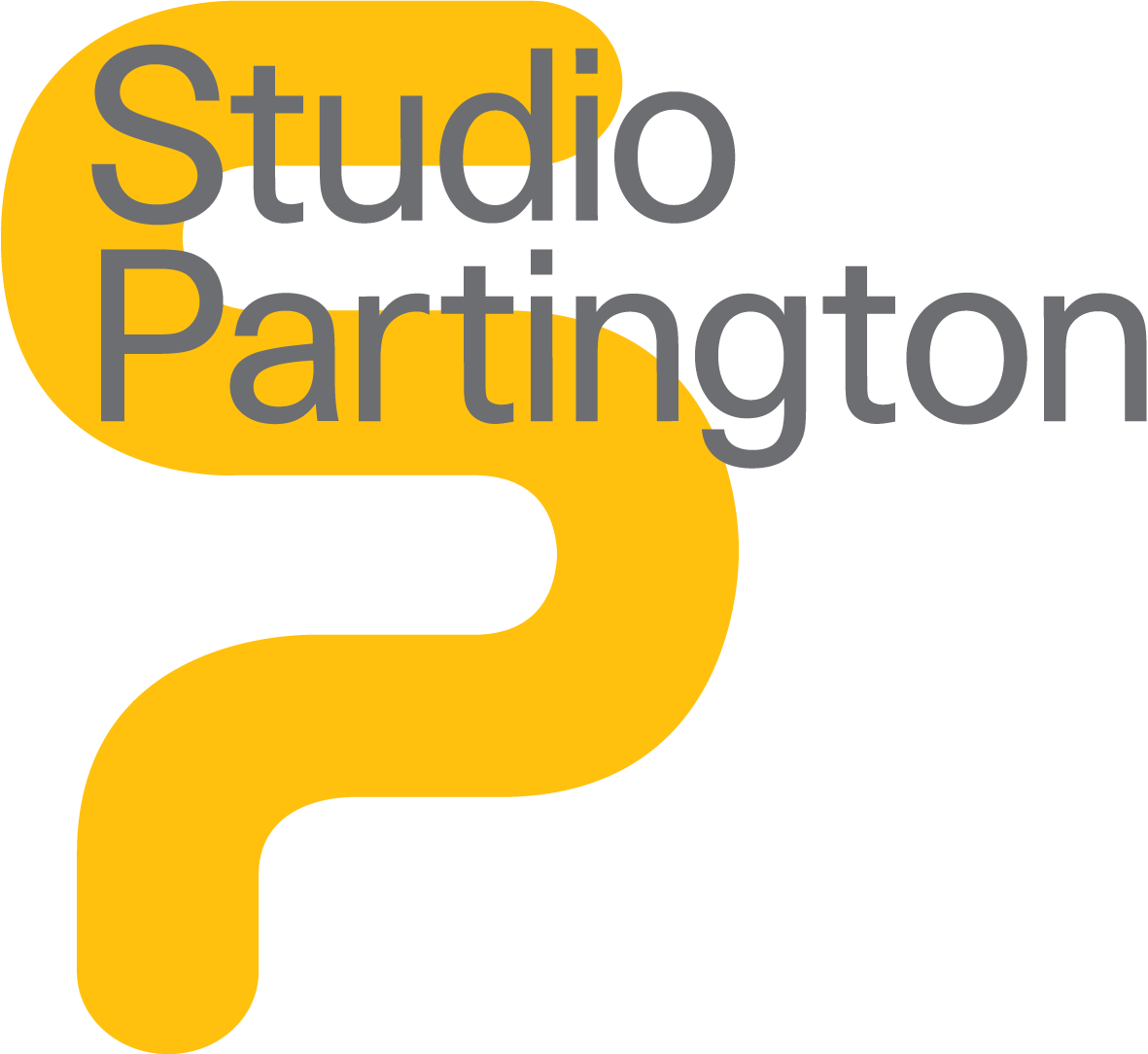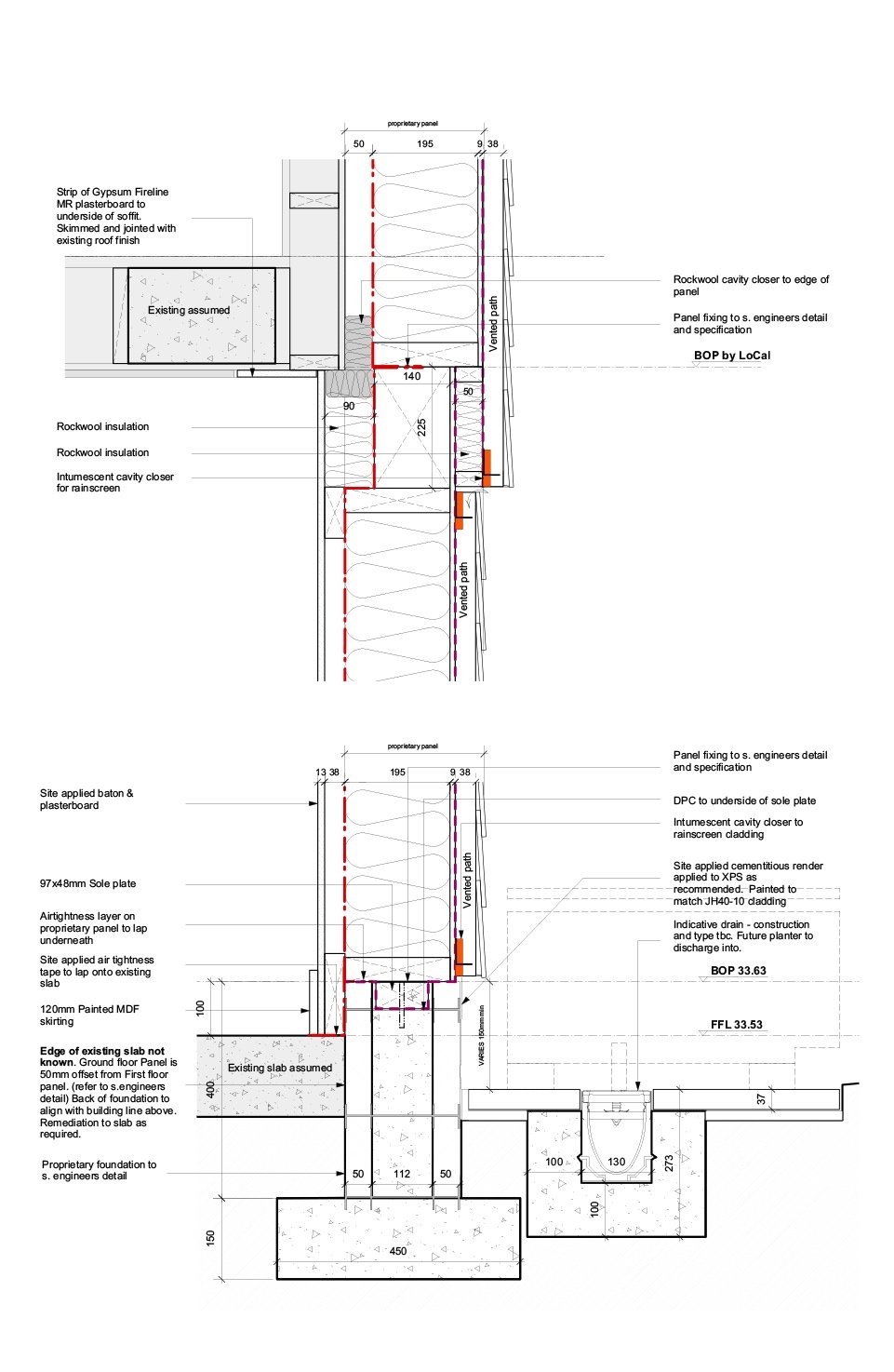Energiesprong Journal 2
by Richard Partington
A SECOND journal entry explaining and reflecting on the rollout of the technical solution
Energiesprong offers more than a deep retrofit with assured performance. The package is delivered through an innovative finance model making it appealing to Local Authorities and Social Housing Providers. But, importantly it is also resident focussed. Energiesprong incorporates a comfort standard, and residents are supported with feedback and advice based on the monitoring information and energy bills. A relatively speedy and disruption free process also means that the householder can stay in their home during the retrofit.
For a housing association or local authority the fact that the Energiesprong solution is delivered with the residents in place has a huge impact on project costs. We have heard detractors describe Energiesprong as an expensive solution. Really? Avoiding displacement, hotel or temporary accommodation costs and the inconvenience of moving – perhaps the full costs of deep retrofit need more interrogation?
Technically, most of the thermal upgrades are achieved by ‘wrapping’ the home or building in a new, mainly self-supporting, external layer. A high performance thermal layer with facade upgrades and new windows and doors is ‘delivered’ as a factory-made additional skin to the host building. In the Netherlands, where experience in Energiesprong has grown over several years, the upgrades are completed within ten workings days. On the more complex Nottingham house types (separate mono-pitch roofs, under crofts and half storey ‘split’ section houses) we didn’t manage this but the contractor, Melius, is getting faster with each phase. Some of the time is taken up with internal works, connecting new cills and window reveals to the external panels, making good decorations, and installing ventilation, and these works have to be planned co-ordinated around residents but are not dependent on external access or scaffolding. A target for twelve working days of external upgrades is now being achieved.
At the Nottingham Pilot we encountered a number of challenges caused by the complexity of the original homes but also, rather surprisingly, from the supply chain which we discovered is more geared up for providing frame solutions for new-build homes than fully finished panels in non-standardised sizes. This may not be the case on every Energiesprong project but at Nottingham we found that every cladding panel needed to be slightly different dimensionally. By interrogating a point-cloud survey and working in 3D we identified and accounted for every bowing wall, every window in a slightly different position, every service pipe that ran a different course. This is eminently achievable with modern design for manufacture and modern production techniques but the industry is not well adapted for variation. The old mantra, equating standardisation and repetition to economy, still applies. Nevertheless, our approach achieved a high level of precision and a good fit on site. Panel joints are seamless and there are no unsightly tolerance gaps or creeping movement joints. We concealed fixings and tolerance joints with clever aluminium flashing details and further hid these in architectural recesses behind downpipes. The attention to detail was a little fanatical and ‘mildly’ criticised by the contractor but the end result is that homes that looked tired, with sagging cladding and wonky windows, now look pristine and crisp – a better external quality than many new-builds.
The detailed section drawing opposite shows the care that was applied to the position and support of panels, the continuity of seals and the complexity of fixings (unlike most Dutch schemes we had to support panels from cross-walls rather than setting them on the ground). In the next journal we will describe how to do PV roofs well – more fanatical details and careful site construction and following on from this the energy strategy: net zero and all of the numbers!


