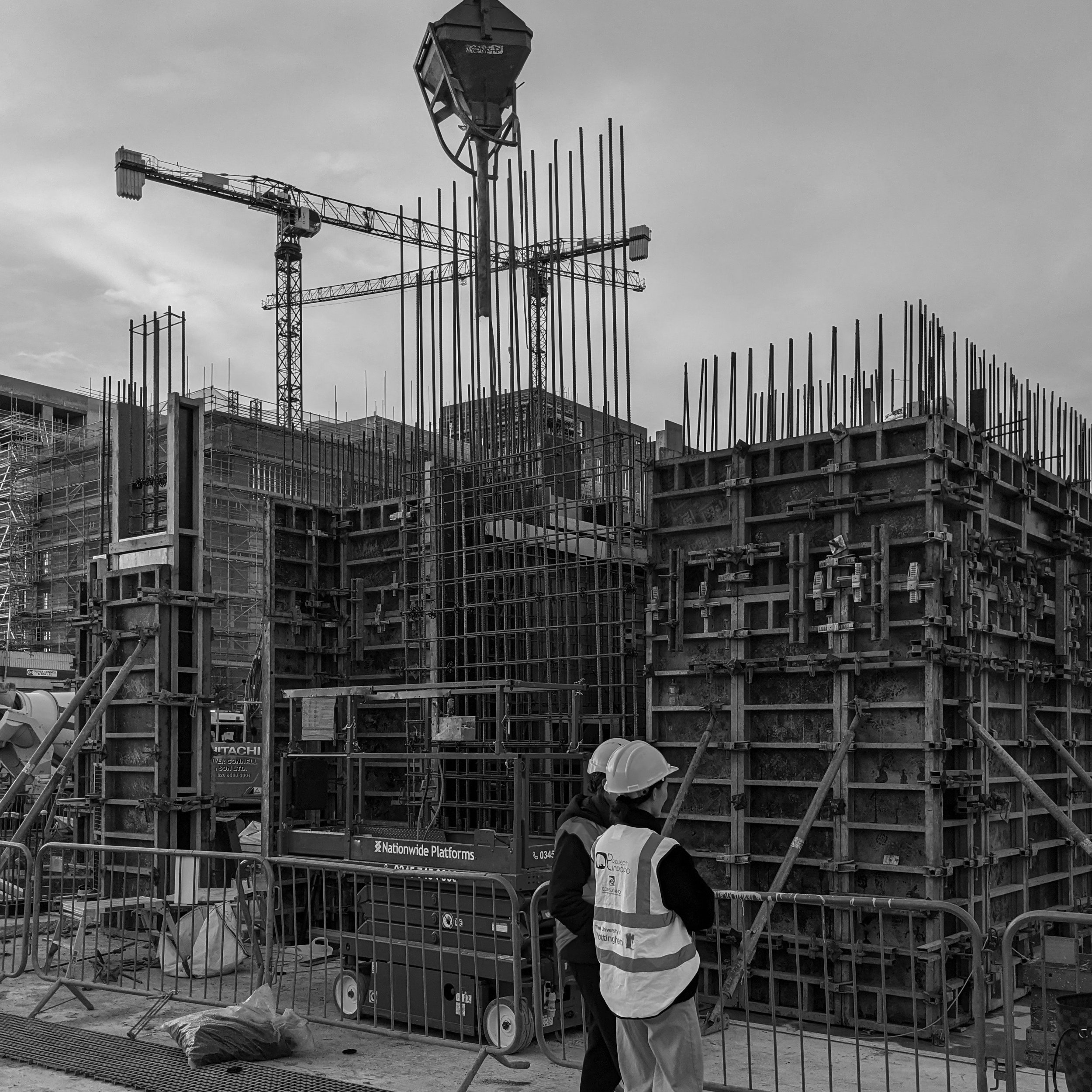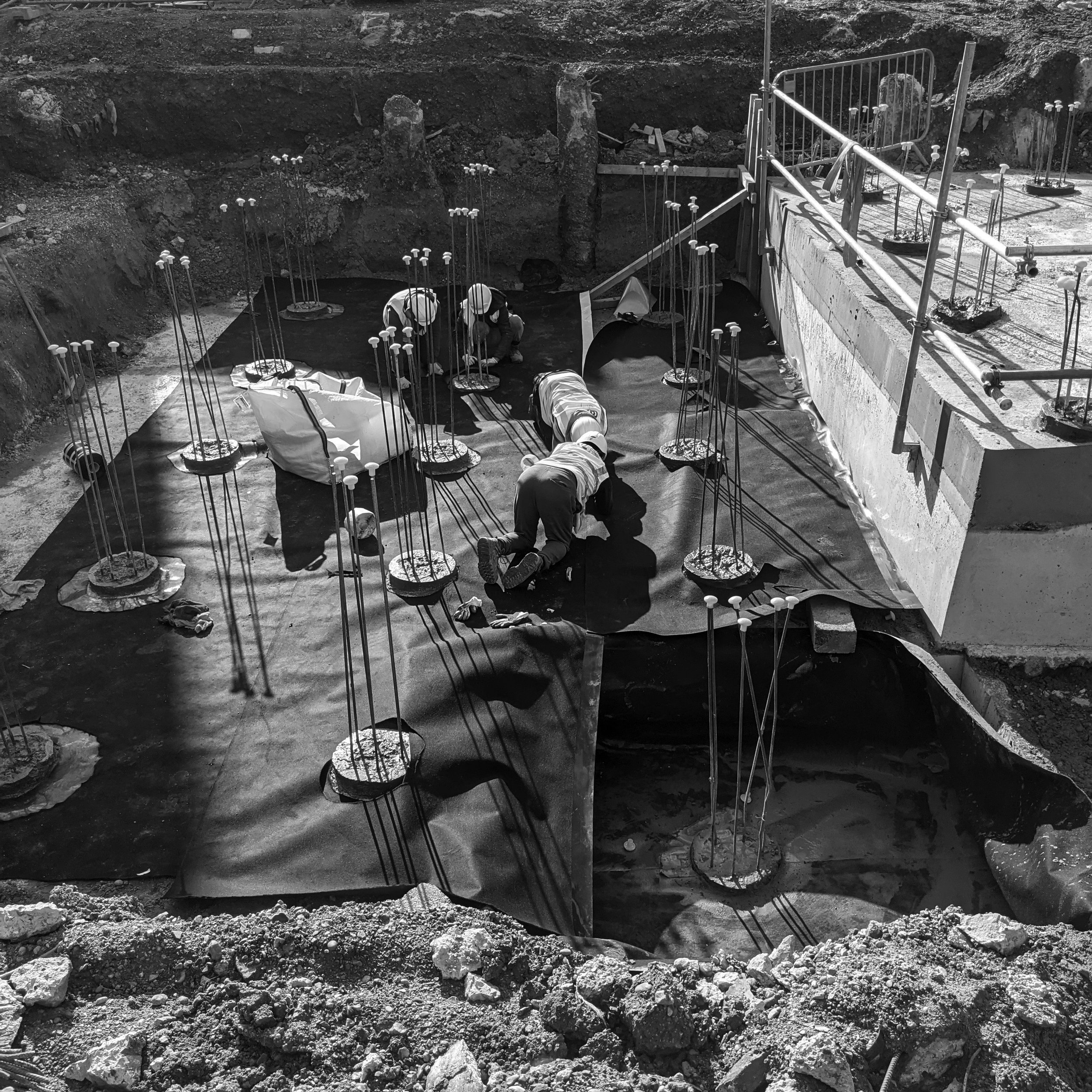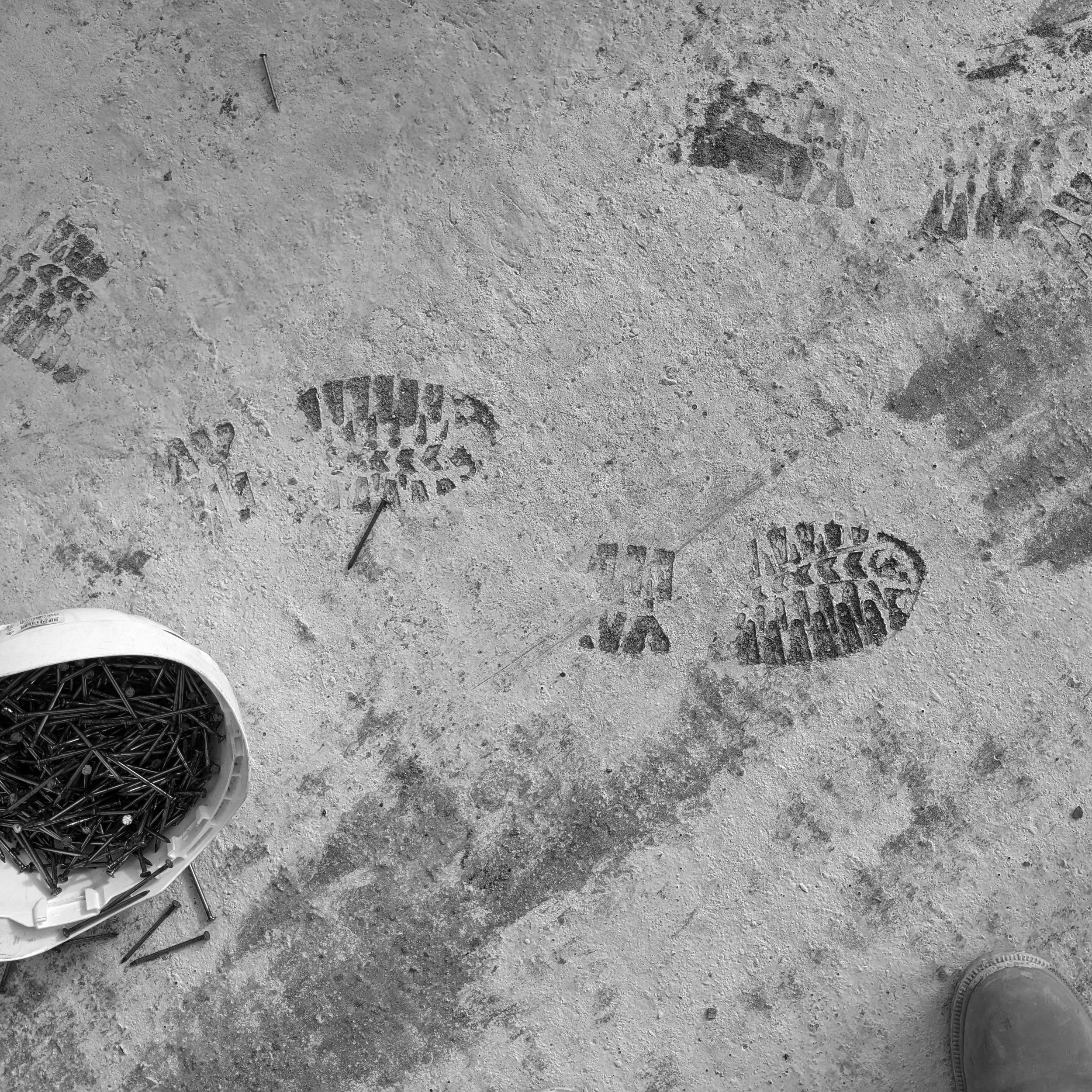Three new blocks are proposed to Barking Road differentiate by height, width and material. Stone and corbelled brickwork are used at ground floor level to bring richness, solidity and presence to the street. A datum is created a the roof level of the adjacent buildings, with the podium gardens and residential blocks rising above.
The Brickyard
East Ham | Populo Living for London Borough of Newham | Completed early 2024
Bringing 98 new homes to Newham, The Brickyard re-stitches an area of fractured urban fabric in East Ham.
The site was home to the former Co-op building (demolished in the early 1990s) and the new scheme echos back to this in terms of form and scale. A large new retail space (pre-let to Lidl) at ground level reconnects High Street North and Barking Road. The void between the Denmark Arms and the shops of Barking Road is filled with a new mixed-used block. Two stories of non-residential uses brings activity to the busy street and elevates the new homes above the bustle.
The site was originally home to the East Ham Co-op. The building was demolished in the 1990s and has since been used as a car park.
Within the overall block structure individual buildings are formed, to reflect the neighbourhood urban grain and the varied scale of the surround building. Barking Road is host to buildings of differing heights and widths, and our proposals echo this rhythm by creating three discrete blocks, differentiate by height, width and material choice. Stone window and door surrounds with articulated brick piers are used across the ground and first floors to give solidity and grandeur to the street. Above the street a simple and robust brick frame is punctuated with full, height windows, balconies and feature brick panels. Three brick colours are used across the block, responding to the surrounding buildings that are predominantly built from London Stocks and red brick. A grey brick is used to bring contrast and modernity to the palette.
The tallest of the blocks sits at the junction of High Street North and St John’s Road. The block is broken down into a series of separate volumes with deep recessed balconies, projecting steel balconies, feature brick panels and full height windows used for articulation.
Studio Partington started work on the project in early 2019, developing a scheme that had been granted planning approval in 2018. At this point the project viability was questionable due to cost and also the residential element being predicated on the use of a CLT structure that had recently become unacceptable due to changes in the building regulations. We also felt that we could create a building that worked better in urban design terms, to reduce the overall massing, increase the amount of green amenity space and reduce the impact of the service areas which were dominating St John’s Road.
Site model showing the SP proposals in context with the Victorian East Ham Town Hall in the foreground.
At the corner of High Street North and St John’s Road, where the tall clock tower of the Co-op once stood, a contemporary landmark is created with an 11 storey block. Visible from much of High Street North the massing of the block creates an appropriate termination to this still thriving high street. Close up the tower is articulated with residential balconies giving vibrancy and activity to the street and fantastic views for residents out across London and into Essex.The massing then reduces as the proposal continues along the more domestic setting of St John’s Road with its mix of two storey terrace housing and smaller shops.
The process for refining the design to improve street elevations, increase the size of the podium gardens, increase the quality and quantity of daylight into the scheme as a whole and reduce the overall size of the buildings.
Scheme Refinements
Our initial focus was therefore two fold, to find the best performing alternative strucutural solution, but also bring refinements to the overall proposal to reduce cost, but also improve residential quality. This was achieved through close collaboration with Cambell Reith (structural engineers) to create a single, harmonious structural solution that would drop from the residential buildings, through the commercial areas and down to ground. This was in contrast to the previous solution that created a mass concrete structure from ground level to podium and then a CLT structure spring up from the deck. This resulted in a dominant transfer structure at podium level to negotiate the change in structural systems. Studio Partington and Cambell Reith worked to align as closely as possible the residential and retail structural grids, eliminating the need for costly transfer structures. By eliminating the transfer structure, refining core locations and internal circulation SP achieved a significant reduction in the size of building while still delivering the same quantum of development.
The reduction in GIA meant that at strategic important locations the mass of the building could be significantly reduced. Three storeys were removed from the south end of the building in order to bring great sunlight into the gardens and give all homes more daylight. A single storey was removed from the eastern block, alleviating overshadowing of St John’s Road, and the overall height of the tower was reduced. All of these gains were made while still delivering the same number of homes and the same amount of non-residential space.
The podium gardens have full access to sunlight and daylight due to the removal of three storeys at the south end of the site and views out to both north and south.
Embodied CO2 reduction
In proposing a change in structural solution, SP where conscious that this change could be perceived as creating an increase in the embodied carbon consumption of the project. Therefore, in tandem with the refinement of the frame design we ran an embodied carbon analysis of the hybrid timber/concrete structure and the all concrete design. The results of this ran contrary to the perceived narrative, in that the all concrete design utilised less concrete than the hybrid timber/concrete structural solution. The overall volumes of concrete used in the proposals dropped by over 1000m3, this was an 11% reduction in the overall volume of concrete in the scheme, on it’s own a saving of 359 tonnes of embodied carbon. Having developed a lean structure this was further improved through careful selection and specification of concrete mixes. This was done in two ways; through reducing the amount of cement in the mix and increasing the amount of recycled steel in the reinforcement. The reduction in cement was achieved through a mix with a minimum of 50% GGBS. the cement represents 14% of a typical concrete mix by volume, but 97% in terms of embodied carbon.
The project started on site in the summer of 2020 and completed early 2024.
The consented scheme was designed by dRMM.
© Photography by Tim Crocker














